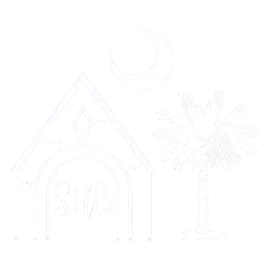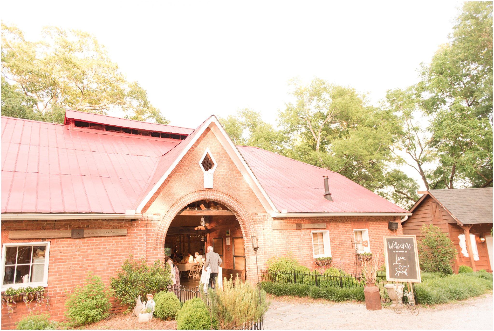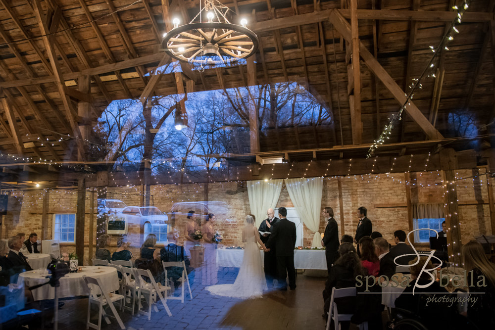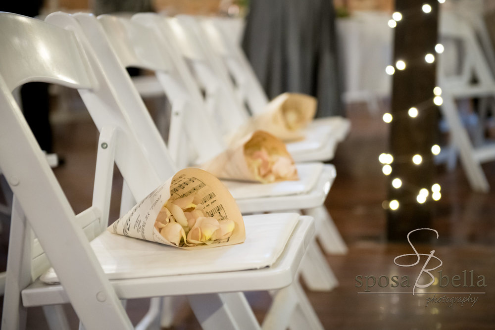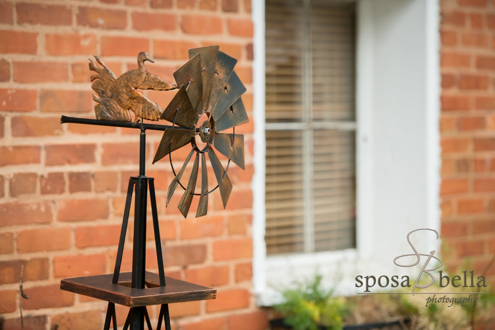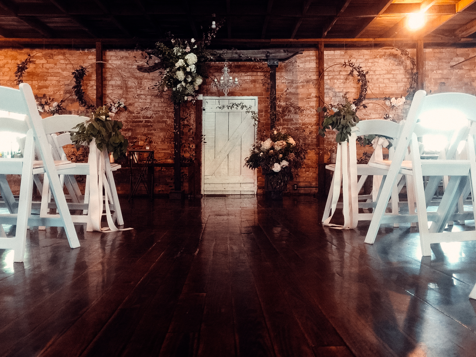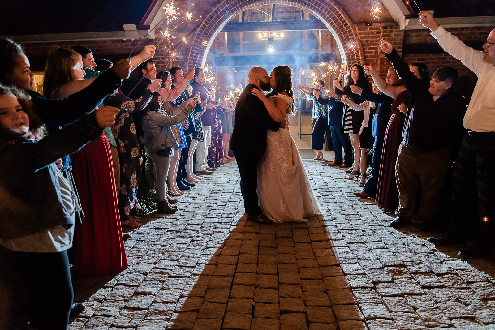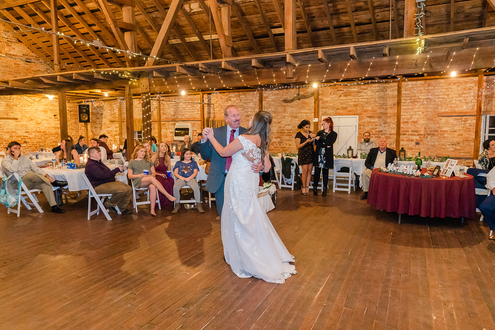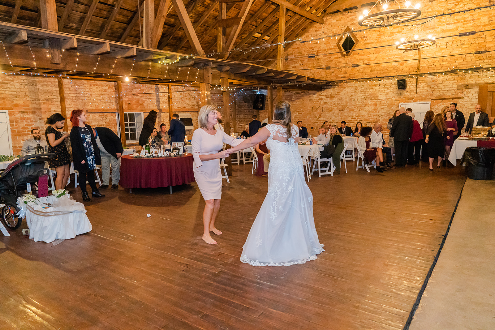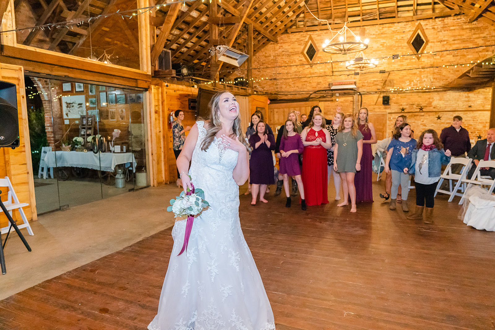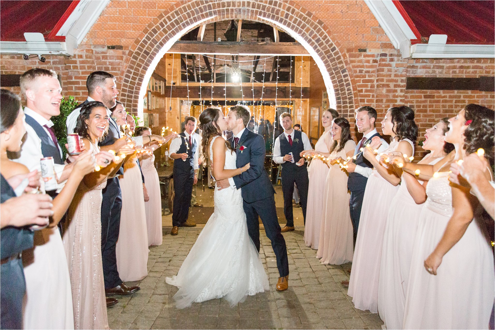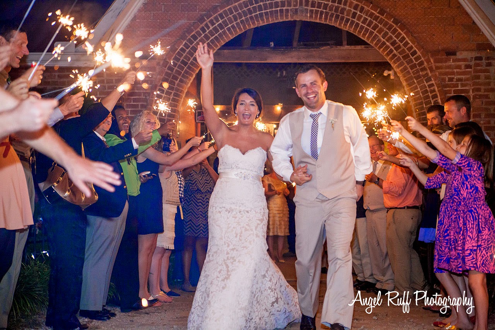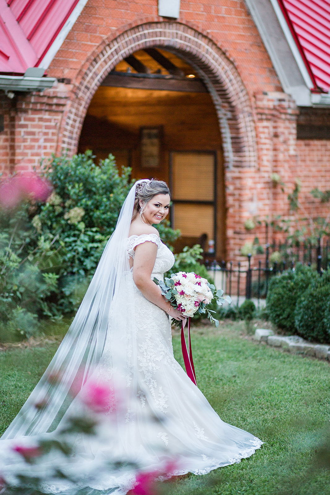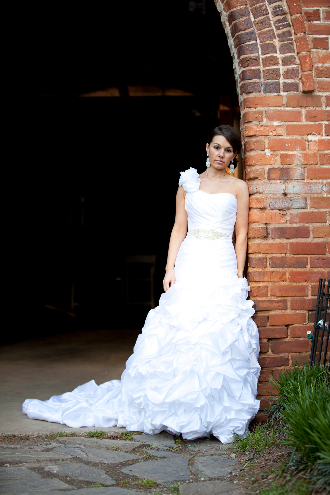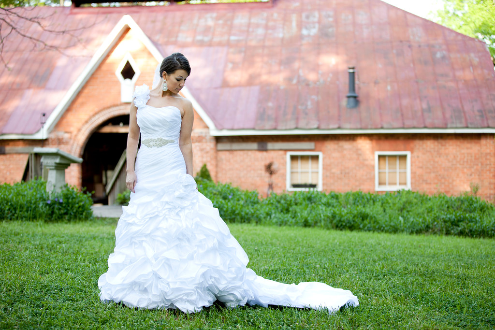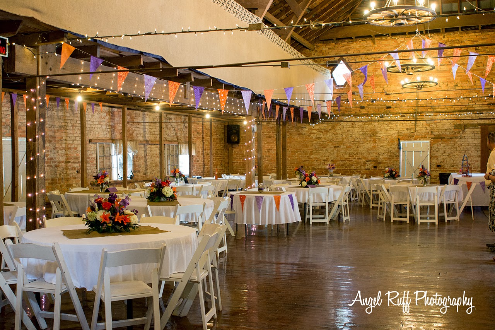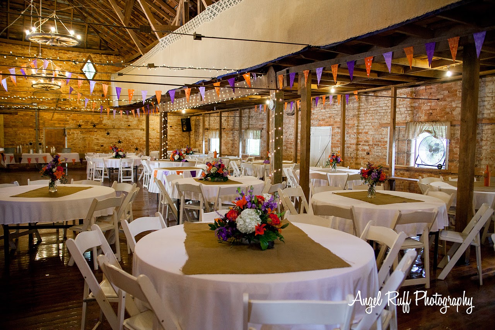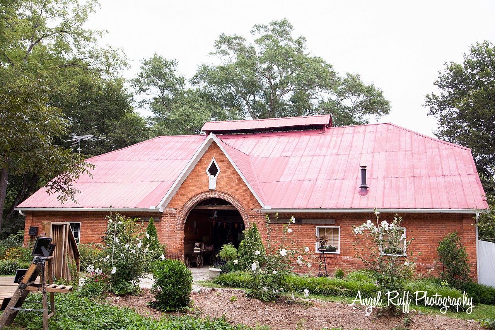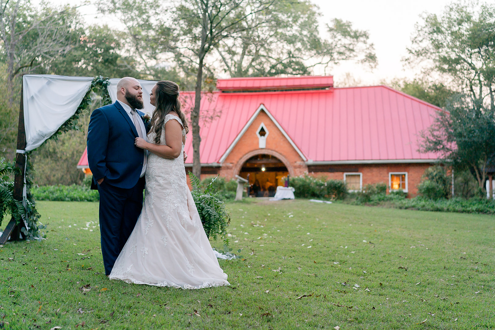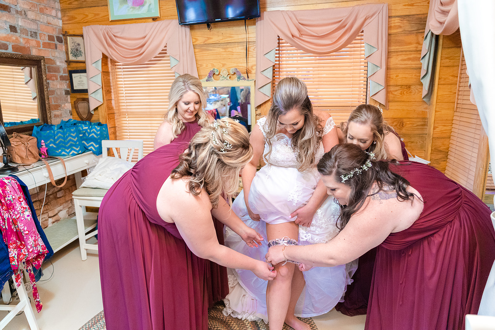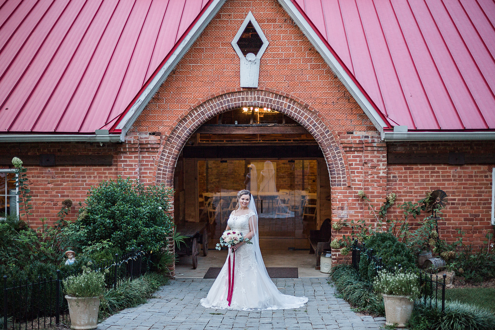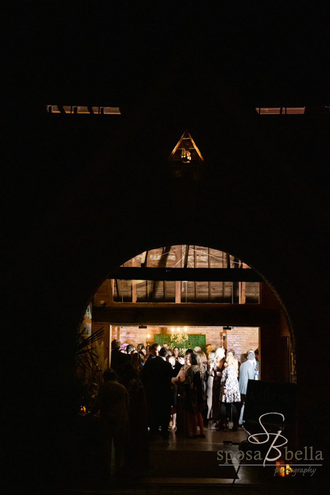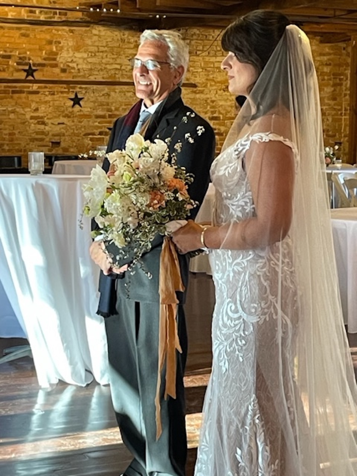About J.C. Stribling Barn
The J.C.Stribling Barn was built in the mid-1800’s with bricks handmade from the clay pits on the property and has served as the hub of a variety of community activities. The handmade bricks vary in color from a light rosy brown to a deep burnt red. The inside of the barn has high wooden ceilings, dark pine floors, and 5 wagon wheel chandeliers. The red metal roof and the gable-style main entrance give the barn a distinct late Victorian look. The barn is 70 feet (21 m) long and 50 feet(15 m) wide and seats 150 with a full capacity of 300 guests.
The barn is composed of over 75,000 hand-made bricks that vary in color from a light rosy brown to a deep burnt red. The red metal roof and the gable-style main entrance give the barn a distinct late Victorian look. The main entrance to the barn is only a short walking distance from the Wedding Green. The inside of the barn has high wooden ceilings, dark hardwood floors, and 5 wagon wheel chandeliers. Most brides find that the unique interior of the barn does not need much decoration for a lovely ceremony or wedding reception.
